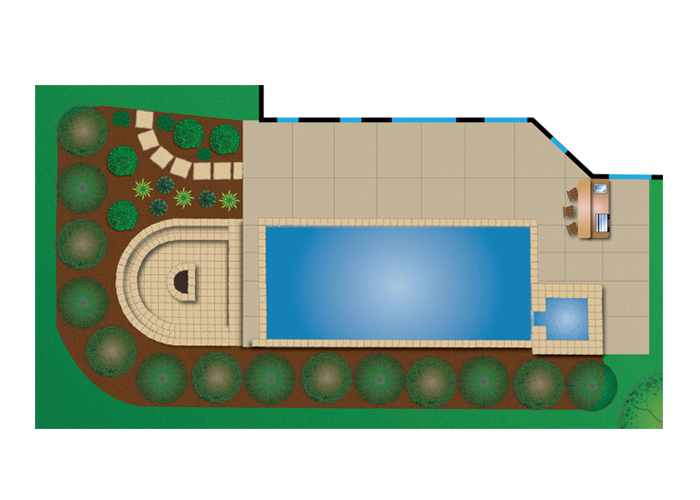
This helped the landscaper create the bar/cook station, sunken fire pit and privacy plantings around the existing patio and pool area
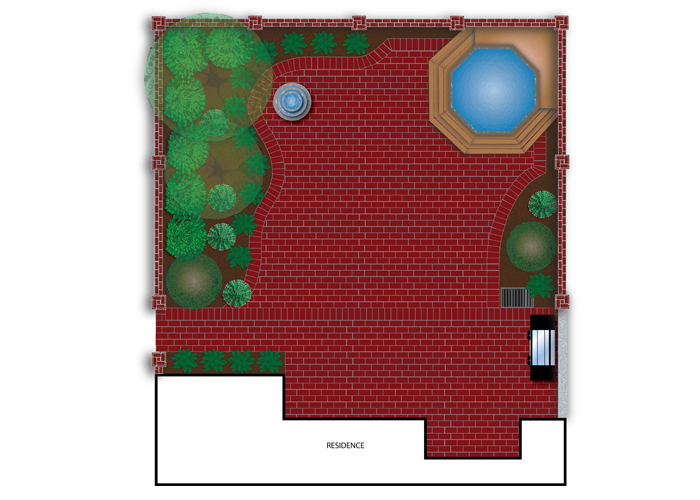
This drawing was a guide to help the landscaper extend the patio area to accommodate the fountain, hot tub and additional seating
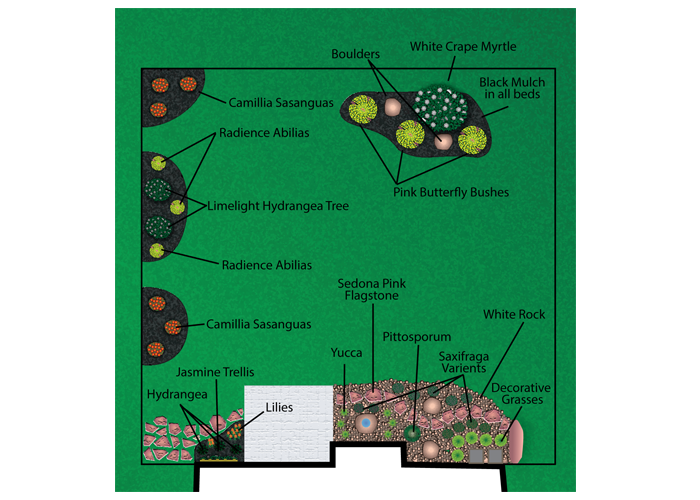
The landscaper created the plant beds and the southwestern garden area from this drawing
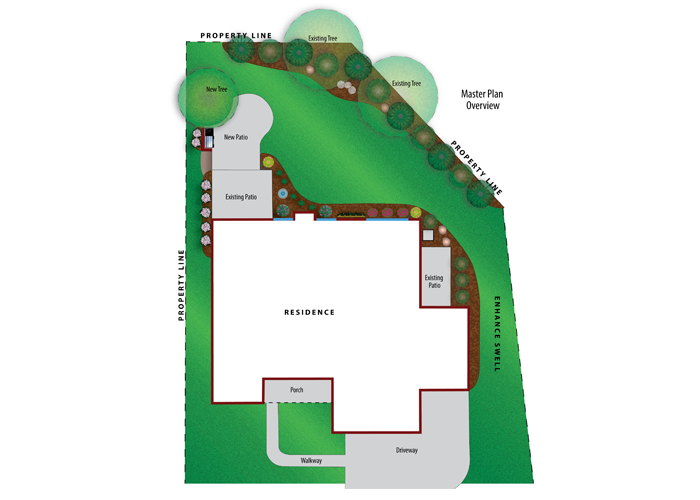
This guided the landscaper in creating the beds, extending the patio and adding a cook station
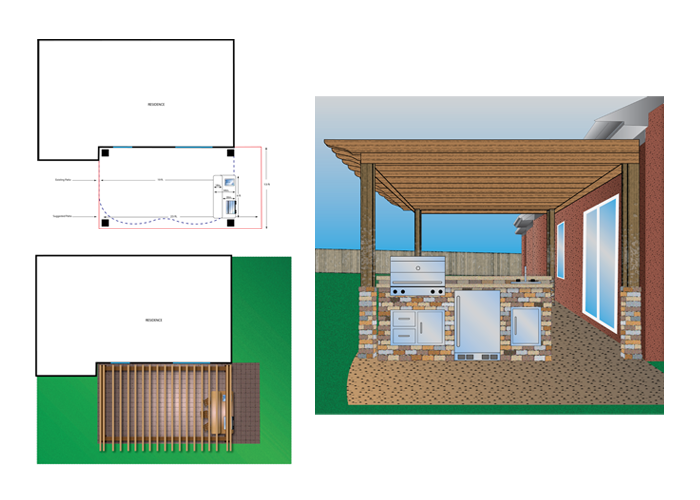
Here we replaced the patio, added a cook station and pergola
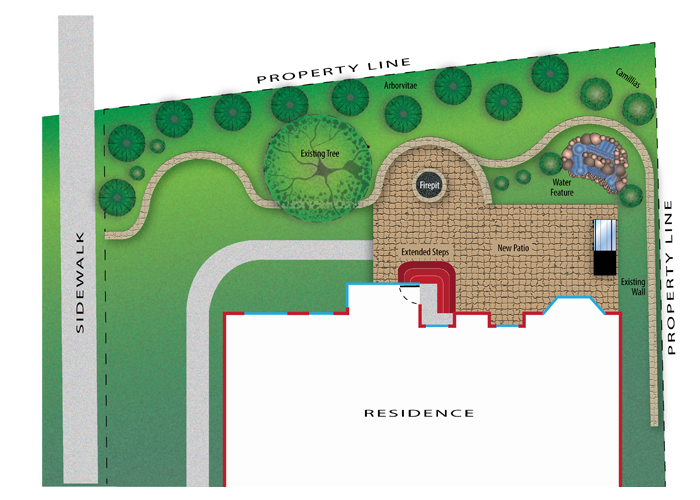
This drawing was a guide for the patio, fire pit, retaining wall, waterfall and privacy plantings
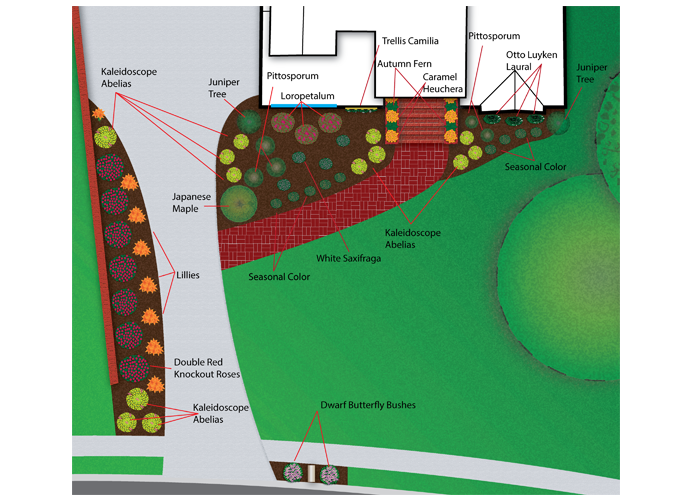
This helped the homeowner see how the plants would look in the beds
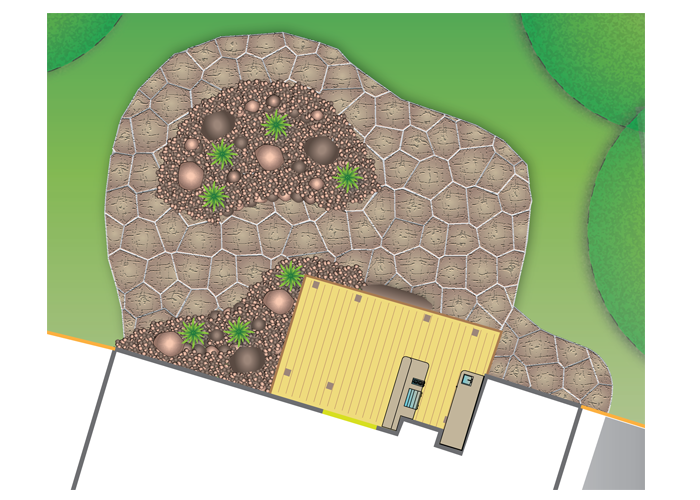
Here we created an outdoor kitchen on an existing deck and added the patio and southwest garden areas
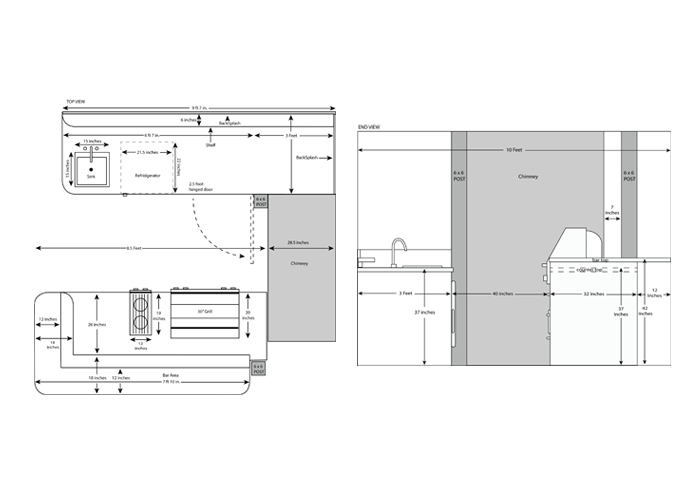
Detailed drawings of the kitchen area from the preceding image
